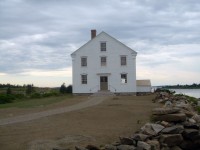 1835: Sail Loft constructed in a small Maine fishing community.
1835: Sail Loft constructed in a small Maine fishing community.
Early 1900’s: Sail Loft was refurbished with new trim detail. The shingles were replaced with clapboards.
1950’s to 1960’s: Downturn in the ship building industry. The building was left vacant.
 1980’s: Sail Loft was carefully dismantled with the hope that it would one day be resurrected
1980’s: Sail Loft was carefully dismantled with the hope that it would one day be resurrected
Fall 2007: Daggett Builders, Inc was hired to resurrect the Sail Loft to appear as it would have when newly renovated in the early 1900’s.
- Concrete slab was poured on site using modern techniques to mitigate potential moisture problems
- New field stone foundation was constructed
- The original posts and beams were re erected on the foundation
- Structural Insulated Panels were used to provide modern day comfort
- R22 walls and R40 ceiling
- Windows were replicated in Daggett’s shop using cedar frames and restoration glass imported from Germany
- Doors were replicated in Daggett’s shop using mahogany
- All the trim was replicated in Daggett’s shop using Cyprus
- Radiant floor heat was used so there would be no visible sign of a modern heating system
- Wireless lights and a security system were made to be as unobtrusive as possible
- Walls and ceilings are plaster as per the original structure
July 12, 2008: Sail Loft Complete; Opening Ceremony






















































